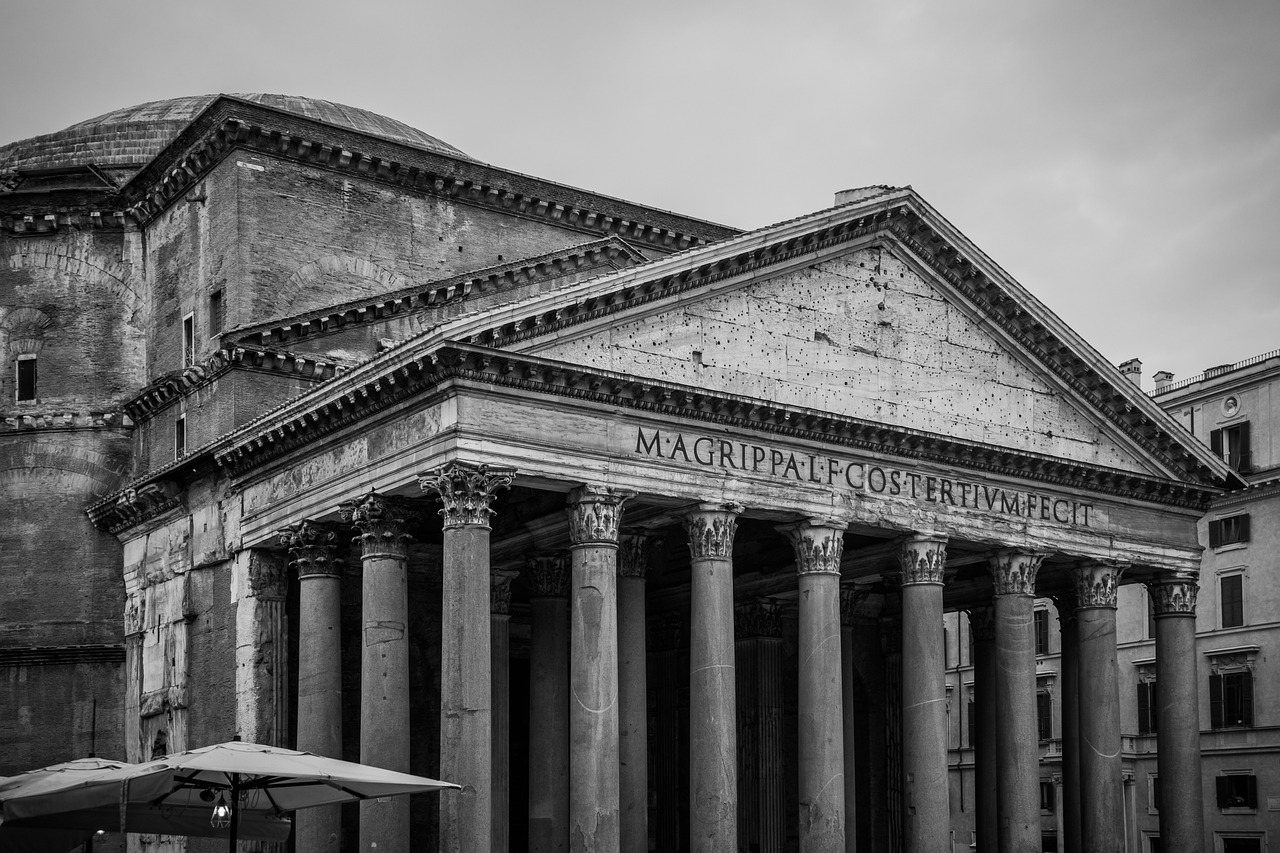The Pantheon in Rome, an architectural marvel, traces its origins back to 27 BC when Marcus Vipsanius Agrippa initiated the construction of what appears to have been a typical Classical temple—a rectangular structure featuring a gabled roof and a surrounding colonnade. This initial phase was completely overhauled during the reign of Emperor Hadrian, around AD 118 to 128, with further modifications made in the early 3rd century under emperors Septimius Severus and Caracalla.
The Pantheon showcases a circular configuration, constructed from concrete and clad in brick, featuring an enormous dome soaring above the edifice. The front is adorned with a porch supported by Corinthian columns that holds a gabled roof topped with a triangular pediment. Massive bronze double doors, reaching 24 feet (7 meters) in height, usher visitors beneath the porch, representing some of the earliest large-scale examples of such entryways.
Complementing its grandeur, the Pantheon stands out via its impressive dimensions and innovative design. It boasts a dome that was the largest for centuries, measuring approximately 142 feet (43 meters) in diameter and ascending to a height of 71 feet (22 meters) above the floor level. Notably, there is a lack of visible brick arch support within the dome, save for the lower section, leaving the precise construction technique a mystery. Nonetheless, two pivotal elements contributed to the dome’s stability: the superior quality of the mortar in the concrete and the strategic selection and layering of aggregates—from sturdy basalt in the foundations and lower walls to lighter pumice towards the dome’s apex. Additionally, the upper third of the wall’s drum aligns precisely with the dome’s base from the interior, a design that effectively counters the structural thrust through internal brick arches, with the drum further reinforced by substantial brick arches and vertically-stack piers within walls that are an impressive 20 feet (6 meters) thick.
While the porch adheres to classical themes, the inner sanctuary is a vast circular space illuminated exclusively by natural light streaming through the 27-foot (8-meter) “eye” or oculus at the dome’s zenith. This innovative focus on interior aesthetics marked a departure from traditional designs that prioritized overall façade. Contrasting sharply with the unadorned exterior, the Pantheon’s interior is elaborately appointed with colorful marbles, and accented by seven deep niches, each framed by pairs of columns that add a sense of scale to the vastness of the rotunda. The ceiling showcases rectangular coffers, ostensibly created during Severus’s reign, that are enhanced with decorative bronze rosettes and moldings.
In AD 609, the structure was consecrated as the Church of Santa Maria Rotonda, also known as Santa Maria ad Martyres, a designation it retains to this day. Over the centuries, the bronze elements and decorations have eroded, and in the late Renaissance, a stucco frieze was introduced to the interior beneath the dome. Remarkably, aside from these alterations, the Pantheon has largely preserved its original configuration. This iconic building continues to serve as an influential template for architects, particularly since the Renaissance.



