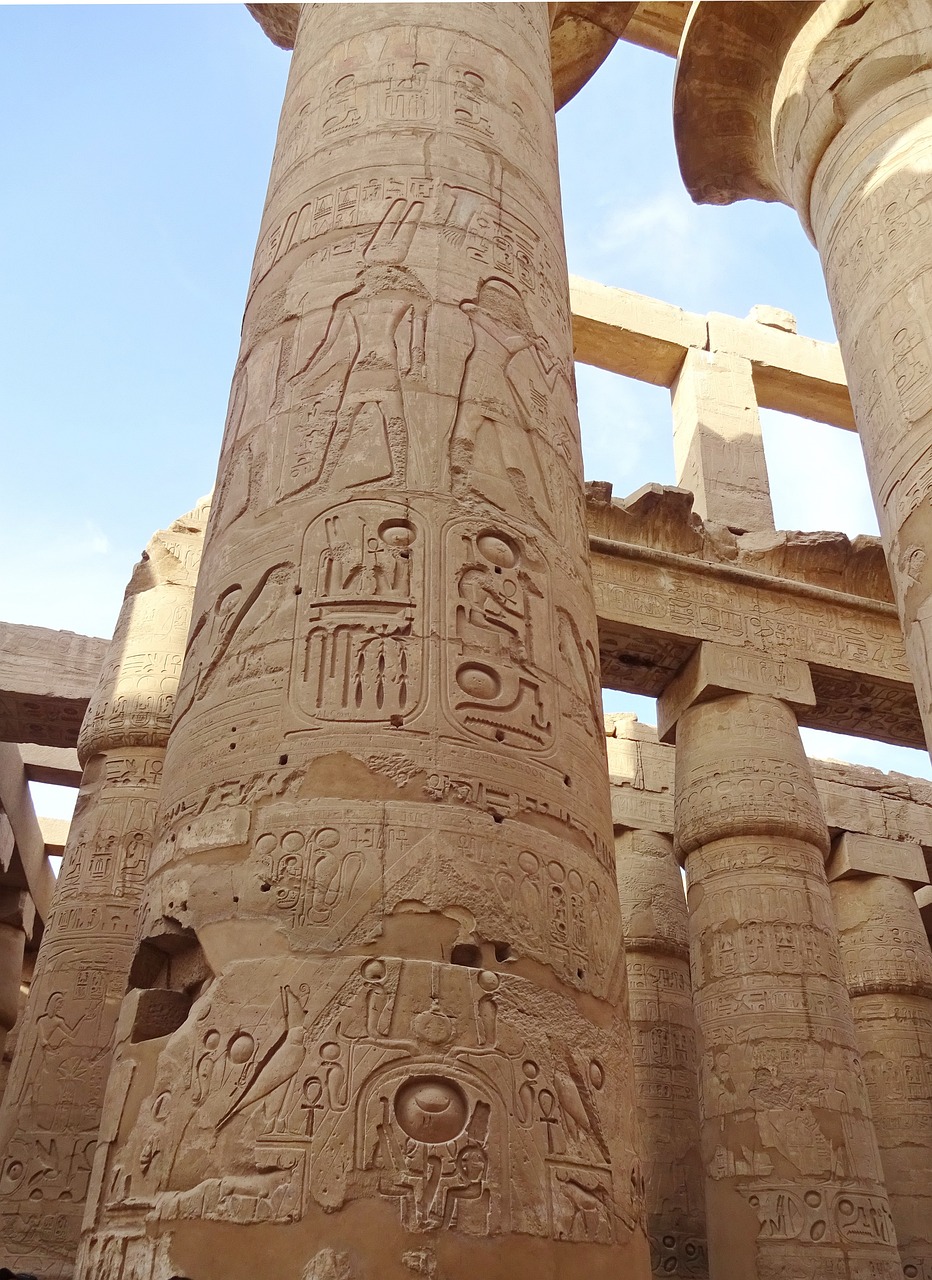The Karnak Temple complex, dedicated to the worship of the god Amun-Re, served as the central religious hub in Thebes during Egypt’s New Kingdom period, spanning from 1550 to 1070 B.C.E. This site remains one of the largest religious structures worldwide. Rather than being a singular temple, Karnak encompasses several precincts, including those for the deities Mut and Montu. Though the site is not in excellent condition compared to other ancient Egyptian temples, it still provides invaluable insights into the religious practices and artistic expressions of ancient Egypt.
Development of the Site
Karnak’s origins trace back to the Middle Kingdom (2055–1650 B.C.E.), initially featuring a modest scale. However, as Thebes gained prominence, successive pharaohs contributed to the expansion of Karnak, leading to the construction of numerous temples and chapels across its grounds. Revered in antiquity as “The Most Select of Places” (Ipet-isut), Karnak not only housed the cult image of Amun but also served as a vital estate for the priestly community residing there. The complex featured additional essential structures, such as a sacred lake, kitchens, and workshops dedicated to manufacturing religious items.
Architectural Highlights
The main temple of Amun-Re includes two principal axes—one oriented north/south and the other extending east/west. The southern axis connects to the Luxor temple via an avenue lined with ram-headed sphinxes. Despite historical plundering of its stones, Karnak retains numerous remarkable architectural elements. For instance, it is home to the tallest obelisk in ancient Egypt, erected by the female pharaoh Hatshepsut, carved from a single piece of red granite. Originally there was a matching obelisk, which was removed and later erected in Rome by the Roman emperor Constantine. Another distinctive feature is the Festival Temple of Thutmose III, characterized by columns that evoke the appearance of tent poles, likely inspired by the pharaoh’s military campaigns.
The Hypostyle Hall
One of the most impressive elements of Karnak is the hypostyle hall created during the Ramesside period. This expansive hall boasts 134 massive sandstone columns, with the twelve central columns reaching an impressive height of 69 feet. Originally adorned with vibrant colors, remnants of this décor can still be observed on the upper parts of the columns and ceiling. The hall’s design, with its taller center section, allowed for clerestory lighting—an architectural innovation that enabled light and air to penetrate the typically shadowy interior. This feature is considered one of the earliest examples of clerestory architecture in history, although access to the hall was likely limited as one ventured deeper into the temple.
Symbolism within the Temple Structure
Temples in ancient Egypt reflected the concept of zep tepi, or “the first time,” signifying the creation of the universe. The temple’s structure symbolized this primordial era, with pylons representing the horizon. As visitors progressed through the temple, the floor gradually ascended, mimicking the rise of the creation mound from primeval waters until reaching the god’s sanctuary. The temple’s roof symbolized the sky, adorned with star and bird motifs. Columns were designed with lotus, papyrus, and palm motifs to echo the marshy environment associated with creation. Furthermore, the external areas of Karnak, situated alongside the Nile River, experienced annual flooding, a feature intentionally incorporated by the ancient architects to further emphasize the temple’s sacred symbolism.



