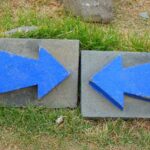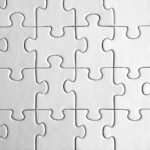Situated adjacent to the Portico di Ottavia within the Jewish quarter, the remnants of a temple devoted to Apollo, known as Apollo Sosiano, are visible close to the Theatre of Marcellus. This temple was constructed between 433 and 431 BC as a dedication to Apollo Medicus—God of Healing—during a time of plague. It earned its name from Consul Gaius Sosius, who oversaw a comprehensive reconstruction in 32 BC that added numerous artworks.
The temple stood on an expansive platform, designed in a hexastyle format and pseudoperipteral, featuring semi-columns flanking both sides of the cella. Richly adorned, the cella resembled an art museum, often serving as a venue for senate meetings. Notably, a reconstructed pediment illustrating a battle scene involving Greek heroes like Herakles and Theseus against Amazons, alongside divine figures Athena and Nike, can be found at Centrale Montemartini. These marble sculptures are authentic Greek originals, transported to Rome during the Augustan period for the temple’s decoration.
Additionally, a small circular structure discovered between the temple and the Theatre of Marcellus has been partially reconstructed and is tentatively identified as a basin for purifying water, as referred to in historical texts.
Adjoining the Temple of Apollo Sosiano are the remains of the Temple of Bellona, dedicated to the Roman goddess of war. This temple was established by Appius Claudius Caecus after his victory against the Etruscans in 296 BC. Within its walls, the Senate convened with the magistrates holding “imperium,” who were restricted from crossing the pomerio, as well as victorious generals seeking approval for a triumph. Furthermore, at the onset of the conflict with Pyrrhus, a “columna bellica” was erected in front of the temple to perform the ceremonial act of war declaration.
In the late 1930s, excavations for the restoration of the Church of Santa Rita unveiled the ruins of a portico that flanked the east and north sides of the Temple of Bellona. This portico featured a double row of columns made from both peperino and brick, united by rounded arches. The flooring comprised travertine slabs, suggesting that this structure may have formed part of the portico system of the nearby Foro Olitorio.



